Hello,
i think this post is not for plumbing sections 🙂
You can dimension Revit constructions also in 3D views, horizontal dimensions can be inserted as easy as in plan views.
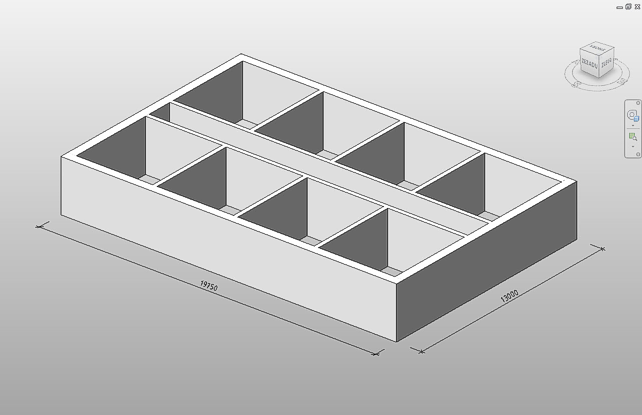
There is a small problem when you decide to add vertical dimensions in this 3D view - e.g. wall heights. This is caused by the reference plane being set by default to the horizontal position/orientation.
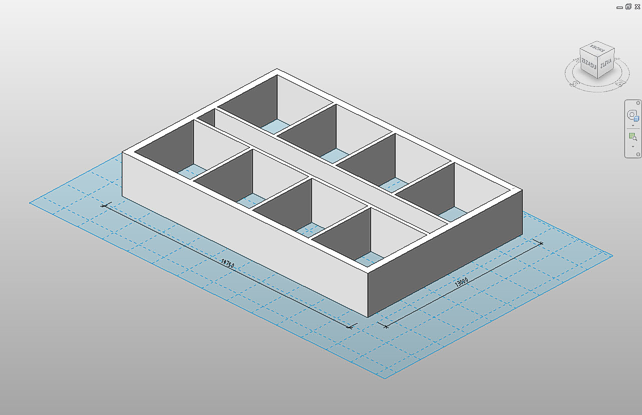
But you can just use the Architecture ribbon and the Work Plane tab to start the Set Work Plane tool.

A dialog box for setting a work plane will be launched.
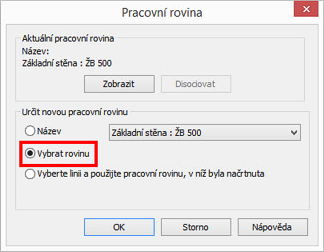
Select the second option - Pick a plane and choose any vertical edge in your model, in this case a wall edge.
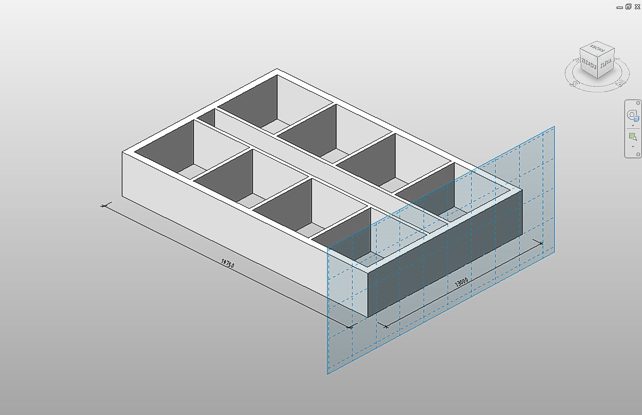
After you have set a new work plane this way, you can now insert also vertical dimensions to your 3D view.
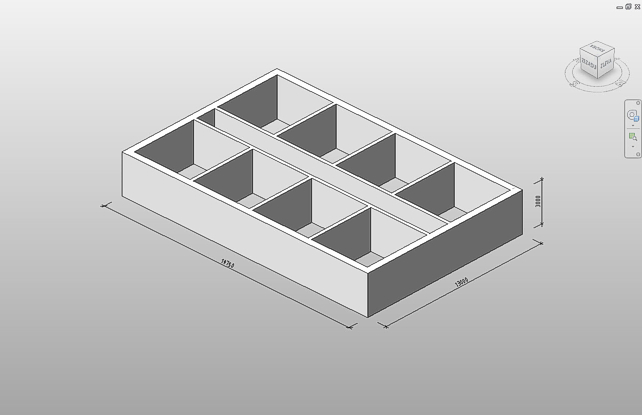
I hope this will help you!
Eng. Iliev L. 



⁞|⁞ BIM Implementer, Project & BIM Manager, Coordinator, MEP Engineer
⁞|⁞ http://www.TechRoom.bg





