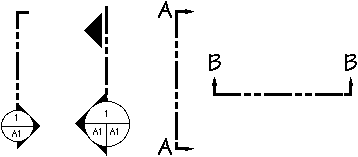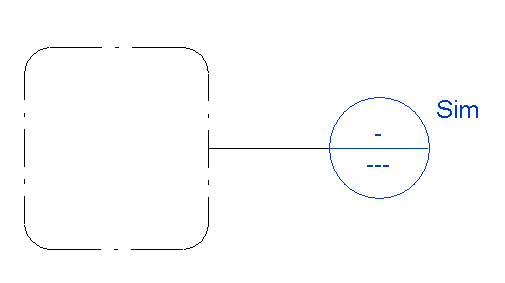プライバシー | Cookie の基本設定 | 不正コピーの報告 | 使用規約 | 法律情報(英語) | 特定商取引法に基づく表示 | © 2025 Autodesk Inc. All rights reserved
メッセージ1/12
Custom drawing symbols - architectural symbols.
We are evaluating software for use in architectural millwork. We like all of Inventors capabilities but are put off with the very mechanical look and feel of drawing elements.
I would like to create custom drawing labels, Section call-outs/labels, detail call-out/labels and elevation tags.
I want these elements linked to the drawing view(s).
We usually separate plan, elevations, sections and details on different pages so a detail call-outs will need to reference the initial view.
Below are examples of what we want:
Is any of this possible with the API?
Drawing label example. Scale linked to the view. This would be for top, front and side views.
Section call-outs similar to the 1st in the image rather than the last two that are standard in Inventor.
Square detail call outs with a leader to the call out symbol.
Finally elevation call-outs for the top view that will reference front and side views.









