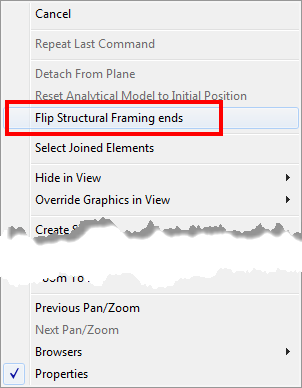Message 1 of 12
Flip Structural Framing Ends
- Mark as New
- Bookmark
- Subscribe
- Mute
- Subscribe to RSS Feed
- Permalink
- Report
The "Flip Structural Framing Ends" tool mentioned in help docs of previous versions seems to be removed in Revit 2017. Is this the case or am I missing smth.? 
2017
Thanks
Serhan BAKIR
http://www.stand.com.tr/
http://www.stand.com.tr/






