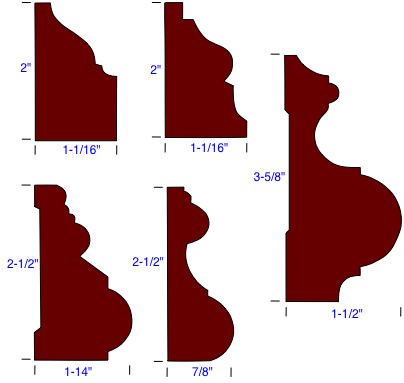- Forums Home
- >
- Inventor Community
- >
- Inventor Forum
- >
- Re: Dimensioned Profiles For Stonework Mouldings
- Subscribe to RSS Feed
- Mark Topic as New
- Mark Topic as Read
- Float this Topic for Current User
- Bookmark
- Subscribe
- Printer Friendly Page
- Mark as New
- Bookmark
- Subscribe
- Mute
- Subscribe to RSS Feed
- Permalink
- Report
Hi All,
I'm looking at doing some work for a friend of mine who's a stone mason. He want's me to be able to provide renders of certain features so that he can show customers the different options.
One thing i want to do is create some standard mould profiles so that i can sweep them. (see profiles below)

However, i'm finding it quite hard to find any dimensioned profiles online. Has anybody had experience with this before or can offer additional advice/info on this?
Thanks
Lewis Young
Windows 7 x64 - 32GB Ram
Intel Xeon E5-1620 v2 @ 3.70GHz
nVidia Quadro M2000 - 4GB
Inventor Professional 2017.3
Vault Basic 2017
Solved! Go to Solution.
Solved by TheCADWhisperer. Go to Solution.
Solved by pball. Go to Solution.
- Mark as New
- Bookmark
- Subscribe
- Mute
- Subscribe to RSS Feed
- Permalink
- Report
That is because most contractors just want the overall's
Truthfully, take a sketch pad and pencil to Home Depot and measure what you need. Or purchase a 2" long section of each to bring home and do the same. That is what I would do.
Windows 10 x64 -16GB Ram
Intel i7-6700 @ 3.41ghz
nVidia GTS 250 - 1 GB
Inventor Pro 2018
Scott McFadden
(Colossians 3:23-25)
- Mark as New
- Bookmark
- Subscribe
- Mute
- Subscribe to RSS Feed
- Permalink
- Report
If this is just for visuals and those profiles are the ones you want. It should be easy to add that picture to a sketch and trace the profiles. There is at least one handy guide on using images as sketch references around the forum.
- Mark as New
- Bookmark
- Subscribe
- Mute
- Subscribe to RSS Feed
- Permalink
- Report
Those images might be all you need.
I would
place an image of one of the profiles on a sketch. Sketch a line over a known distance on the image.
Enter the known dimension for the line - the image will resize to 1:1 scale.
Start a new sketch and trace over the image. I would turn the new sketch into a Sketch Block.
Repeat for each image profile.
Once done I would delete the image sketches.
To get really sophisticated - put these profiles into Content Center for Frame Generator.
- Mark as New
- Bookmark
- Subscribe
- Mute
- Subscribe to RSS Feed
- Permalink
- Report
Thanks for the responses guys, much appreciated! Putting the image into a sketch didn't cross my mind for some reason ![]() Think that's probably the way forward
Think that's probably the way forward
Lewis Young
Windows 7 x64 - 32GB Ram
Intel Xeon E5-1620 v2 @ 3.70GHz
nVidia Quadro M2000 - 4GB
Inventor Professional 2017.3
Vault Basic 2017
- Subscribe to RSS Feed
- Mark Topic as New
- Mark Topic as Read
- Float this Topic for Current User
- Bookmark
- Subscribe
- Printer Friendly Page
Forums Links
Can't find what you're looking for? Ask the community or share your knowledge.

