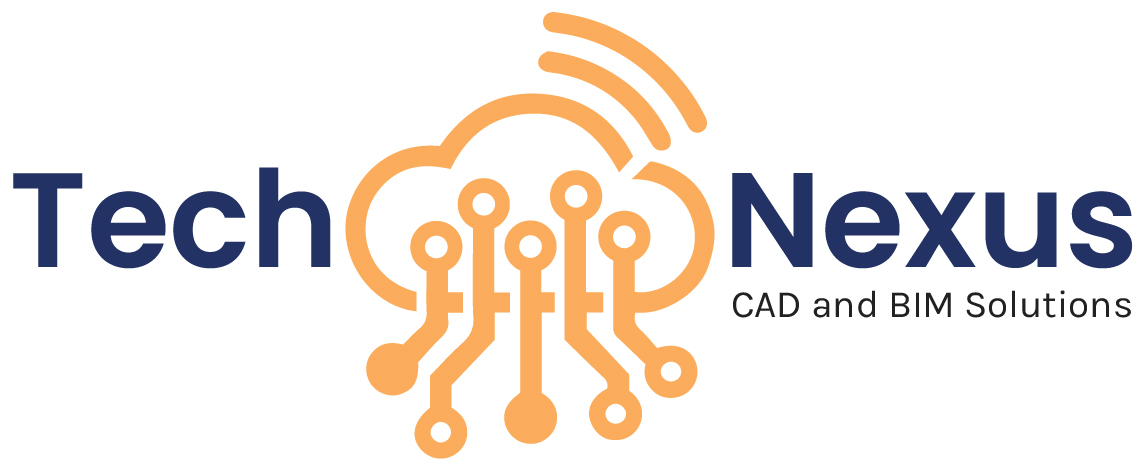- Subscribe to RSS Feed
- Mark Topic as New
- Mark Topic as Read
- Float this Topic for Current User
- Bookmark
- Subscribe
- Printer Friendly Page
- Mark as New
- Bookmark
- Subscribe
- Mute
- Subscribe to RSS Feed
- Permalink
- Report
Hello! I'm a piping designer and i have a question. Wich programm is more useful and perspective in future for piping design of power plants and pump stations? Currently i have an experience in autocad plant 3d. But i heard an opinion that revit is more perspective. What is your opinion?
Solved! Go to Solution.
Solved by Tomislav.Golubovic. Go to Solution.
- Mark as New
- Bookmark
- Subscribe
- Mute
- Subscribe to RSS Feed
- Permalink
- Report
What you need to ask yourself is, "Does the client need Isometrics?". If the answer is "Yes", then you should use Plant3D. If the answer is "No", then you can pick the one you want, as they both do Piping. Hell, you could do the Piping in Inventor also if you really wanted to.
Having said that, if it's a Piping Project, I would still lean towards Plant3D. It links with the P&ID's, and automatically create's Isometrics with the click of a button. At the end of the day, Revit doesn't do those.
- Mark as New
- Bookmark
- Subscribe
- Mute
- Subscribe to RSS Feed
- Permalink
- Report
Yes, i do only piping projects with P&ID. But isometric drawings i do rarely (Because client need it rarely).
- Mark as New
- Bookmark
- Subscribe
- Mute
- Subscribe to RSS Feed
- Permalink
- Report
- Mark as New
- Bookmark
- Subscribe
- Mute
- Subscribe to RSS Feed
- Permalink
- Report
- Subscribe to RSS Feed
- Mark Topic as New
- Mark Topic as Read
- Float this Topic for Current User
- Bookmark
- Subscribe
- Printer Friendly Page
Forums Links
Can't find what you're looking for? Ask the community or share your knowledge.

