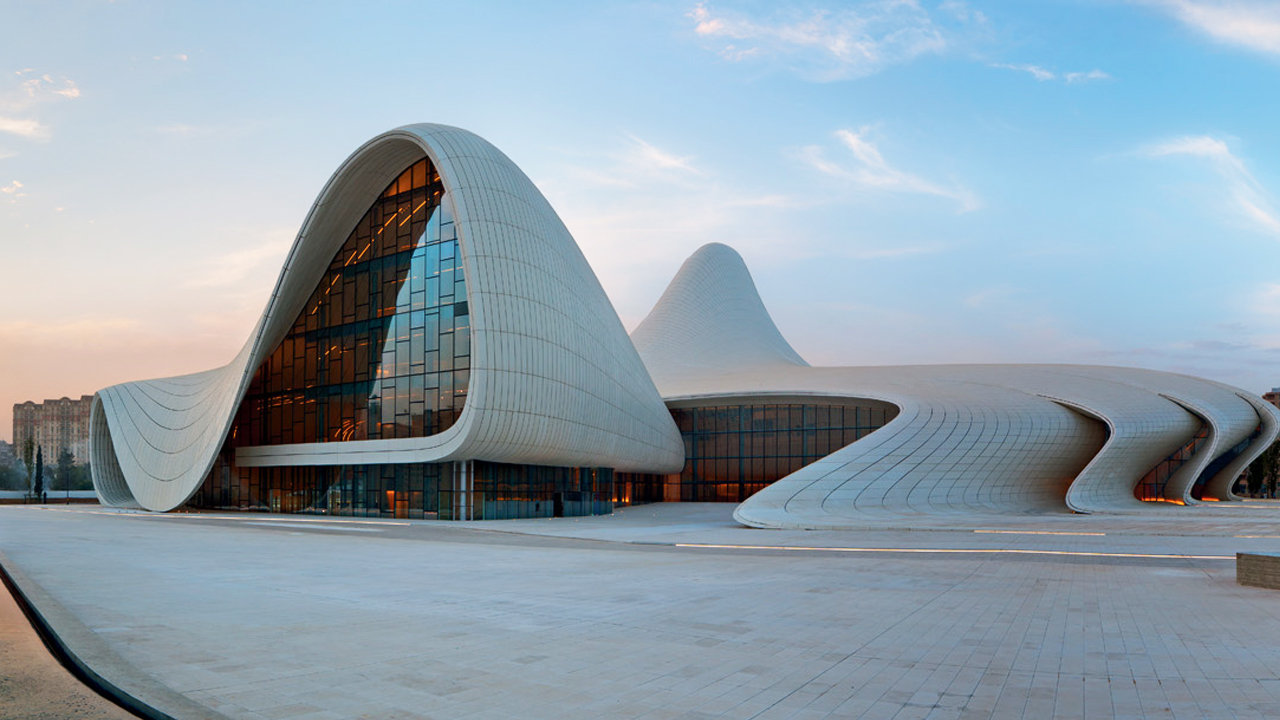- Forums Home
- >
- Revit Products Community
- >
- Revit Architecture Forum
- >
- curved roofs - parametic architecture
- Subscribe to RSS Feed
- Mark Topic as New
- Mark Topic as Read
- Float this Topic for Current User
- Bookmark
- Subscribe
- Printer Friendly Page
- Mark as New
- Bookmark
- Subscribe
- Mute
- Subscribe to RSS Feed
- Permalink
- Report
hello, im trying to build my design in revit and i got some question about it. this is my project:
and i want to have some roof that are going like in this pictures :


my tower/complex should get to this form by my sketch:

any ideas how can i get smooth surface especially roofs that can go on the facades? \
thanks!
Solved! Go to Solution.
Solved by ToanDN. Go to Solution.
- Mark as New
- Bookmark
- Subscribe
- Mute
- Subscribe to RSS Feed
- Permalink
- Report
I suggest you look at video tutorials on YouTube.
Jeremy Roh's has some really good ones.
Still, a true freeform like what you show is not easy. Some people will choose to model it in Rhino, import it in a conceptual mass to create divided surfaces, then load it in project to create shell (roofs, walls, curtain panels) by picking faces of the mass .
- Mark as New
- Bookmark
- Subscribe
- Mute
- Subscribe to RSS Feed
- Permalink
- Report
i was thinking at rhino too with grasshoper but how can i iomport only the mass then to pick by face?
- Mark as New
- Bookmark
- Subscribe
- Mute
- Subscribe to RSS Feed
- Permalink
- Report
Conceptual mass. There you can create divide surfaces by picking on the
Rhino surfaces.
- Mark as New
- Bookmark
- Subscribe
- Mute
- Subscribe to RSS Feed
- Permalink
- Report
so its more easier this way then going to modeling this in revit write? 😄
- Mark as New
- Bookmark
- Subscribe
- Mute
- Subscribe to RSS Feed
- Permalink
- Report
- Mark as New
- Bookmark
- Subscribe
- Mute
- Subscribe to RSS Feed
- Permalink
- Report
I don't think there is any program in which modeling buildings like those is easy. I assume that if you are posting the question in this forum, your project is based on Revit models. If that is the case, I would try to model this in Revit instead of using other applications. The reason for that is that this is a tower, with structural members, windows, columns, floors, etc. In other words, a building with architectural elements, not a statue or a topography or something else. So, if you bring to your Revit model a shape that was modeled somewhere else, that object will be, most likely, a full block, and not a group of elements in their proper categories. It will increase the size of your Revit model, making it slow. It won't attach or interact properly with other Revit elements. So, there are a lot of reasons for which modeling it in Revit is worthy.
How to model this? Using reference points, reference lines, surfaces, divided surfaces, repetitions, reactors, formulas, etc. All these tools are found in the generic model adaptive template. It requires good knowledge and skills of those tools. From there, you can import families into the project, and convert elements into actual roofs, curtain panels, floors, walls, columns, beams, etc.
Alfredo Medina _________________________________________________________________ ______
Licensed Architect (Florida) | Freelance Instructor | Profile on Linkedin
- Mark as New
- Bookmark
- Subscribe
- Mute
- Subscribe to RSS Feed
- Permalink
- Report
- Mark as New
- Bookmark
- Subscribe
- Mute
- Subscribe to RSS Feed
- Permalink
- Report
@raresh1905 wrote:
But if i create it as a loft in rhino and imported in a MASS then use long pick mass tool transform everything in revit it won't be easier?
If you are comfortable with modeling in Rhino then Yes.
I'm not so used with mass editing ( I tried something but I got some problem for example: tha roof should be a specific surface in plans, and when I'm using loft to make the roof I can give it section , and sometimes it's not following the the plan view... it is possible to transform a existent flat roof to give them section of a loft?- if I use the modify subelements it's not so fluid as I want. Thanks!!
No you cannot convert a flat roof to a 'loft' roof. You must model the 'loft' as a mass and use Roof by Face to create the roof by picking the mass. See a very simple video below for some very basic steps.
Start watching tutorial videos on YouTube and researching the terms @Alfredo_Medina has mentioned in his reply for what they are and what you can do with them.
- Subscribe to RSS Feed
- Mark Topic as New
- Mark Topic as Read
- Float this Topic for Current User
- Bookmark
- Subscribe
- Printer Friendly Page
Forums Links
Can't find what you're looking for? Ask the community or share your knowledge.


