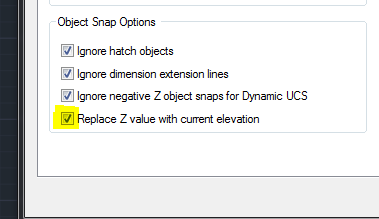Help Flattening Stubborn Drawing
- Mark as New
- Bookmark
- Subscribe
- Mute
- Subscribe to RSS Feed
- Permalink
- Report
I am having difficulty managing a drawing that will not flatten.
Unfortunately I cannot share the drawing for privacy issues but I can tell you that it is a large drawing with no xrefs but with many blocks.
I've tried:
- FLATTEN
- FLATSHOT
- WBLOCK
- CUSTOM LISPS/MACROS
- Importing into another 3D application (most give me an error)
none really seem to do anything. Normally when I run into a similar issue, I am able to rotate the 3D view or click on the viewcube to go to an elevation view and confirm which objects are up in space. In this drawing, when I click on the viewcube to go to a different view/angle or try to shift rotate, it freezes and does nothing.
I would prefer not to explode anything or resort to printing this to a vector PDF to reimport. Is there any other method I can resort to or even export to as a flat file? Your help is much appreciated.


