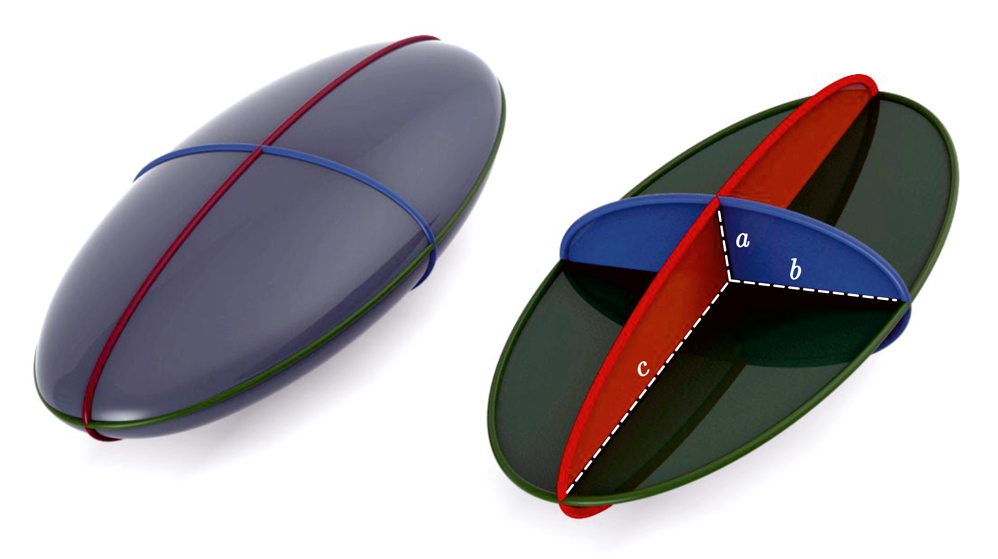Message 1 of 13
Not applicable
05-05-2016
11:14 AM
- Mark as New
- Bookmark
- Subscribe
- Mute
- Subscribe to RSS Feed
- Permalink
- Report
Hi,
I am trying to make triaxial Ellpsoid kind of shape using inventor and I am having difficulties. I am trying to make something like shown in image below.

but I have one line, lets say blue plane in above image. That line I need it to be straight and red line would be quadratic. Look at attached image.
Using lofted gives me straight line between two curves at the base. (see lofted image)
Is there any way to do it in circular pattern?
Thanks
Solved! Go to Solution.


